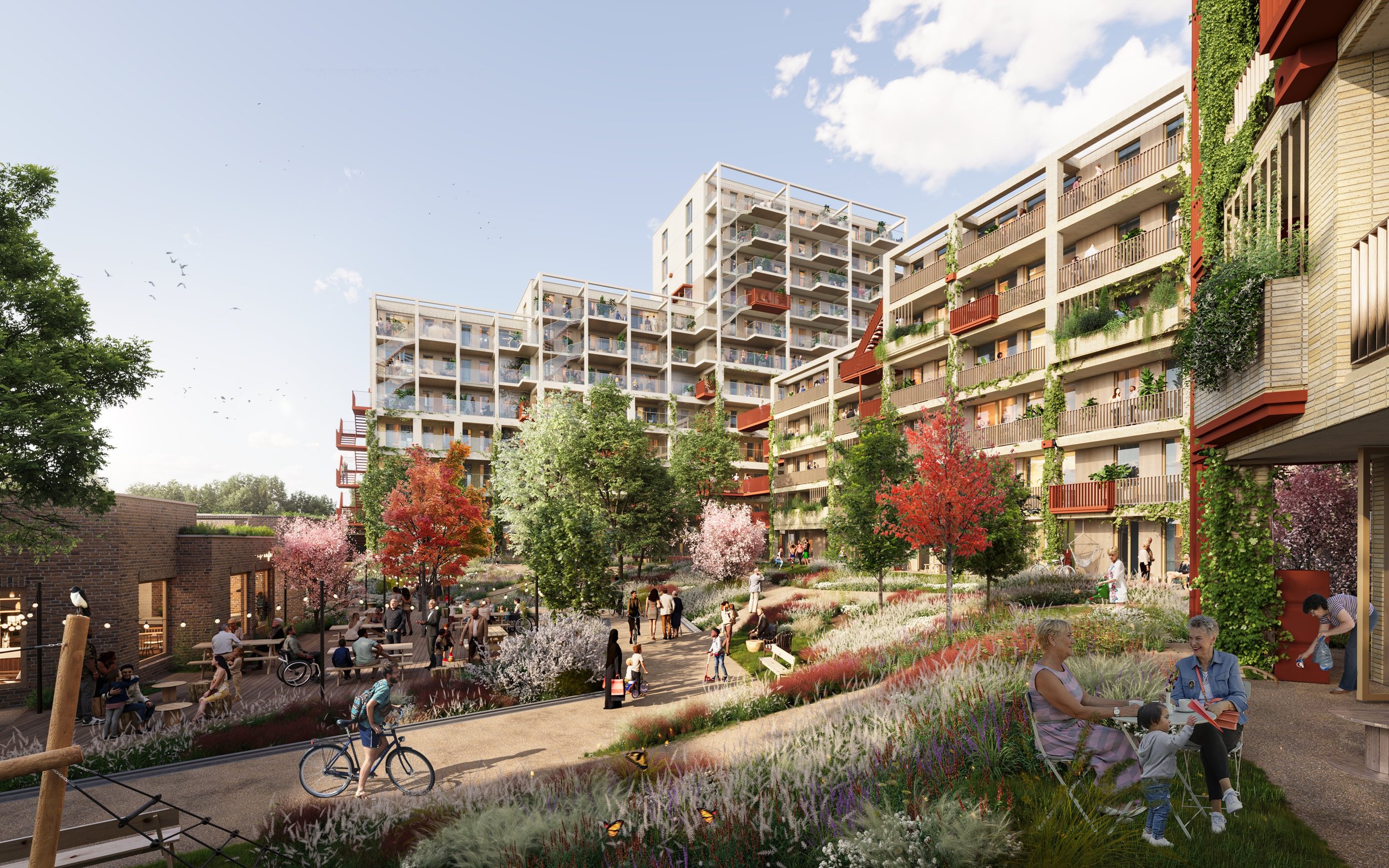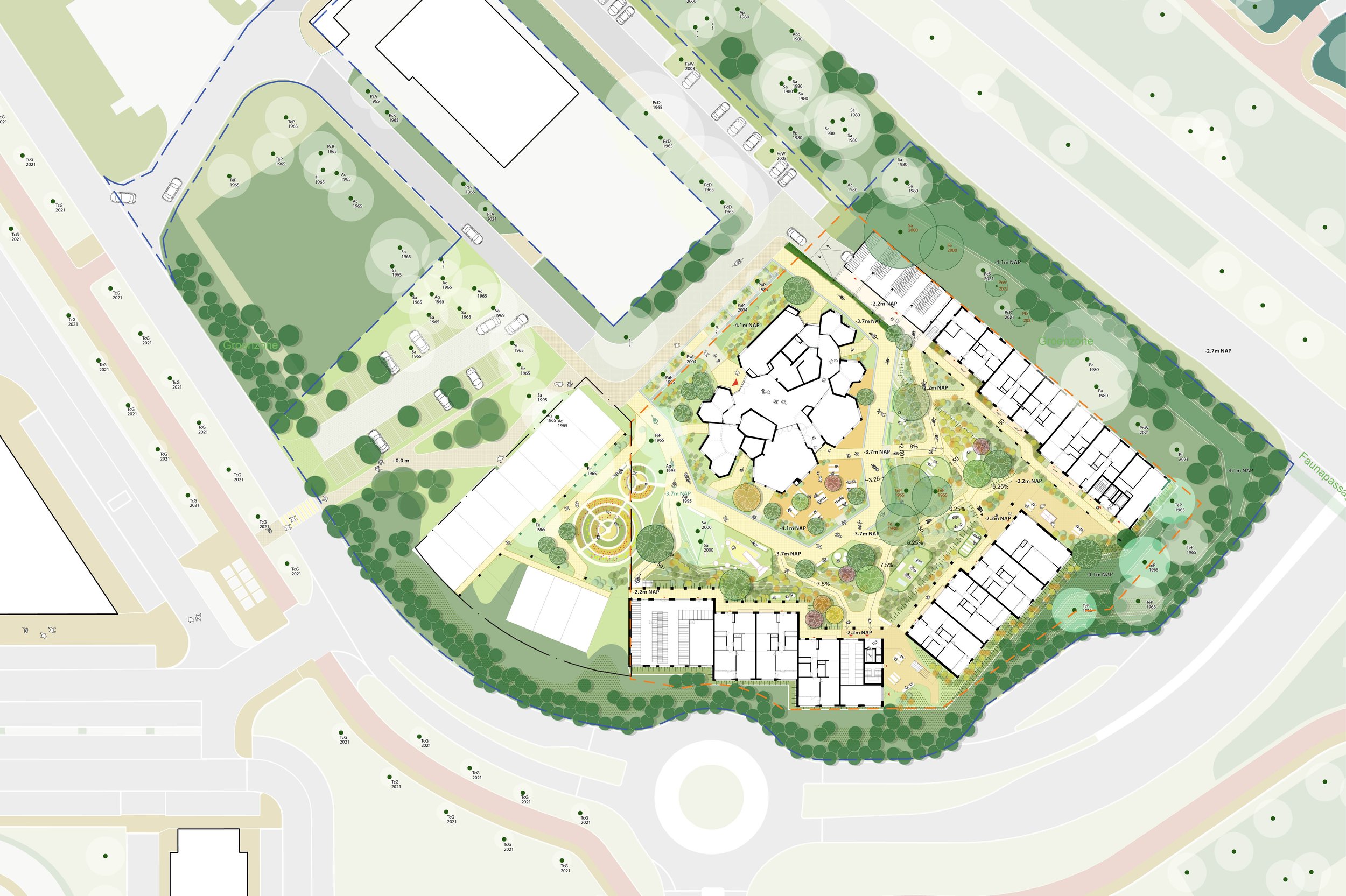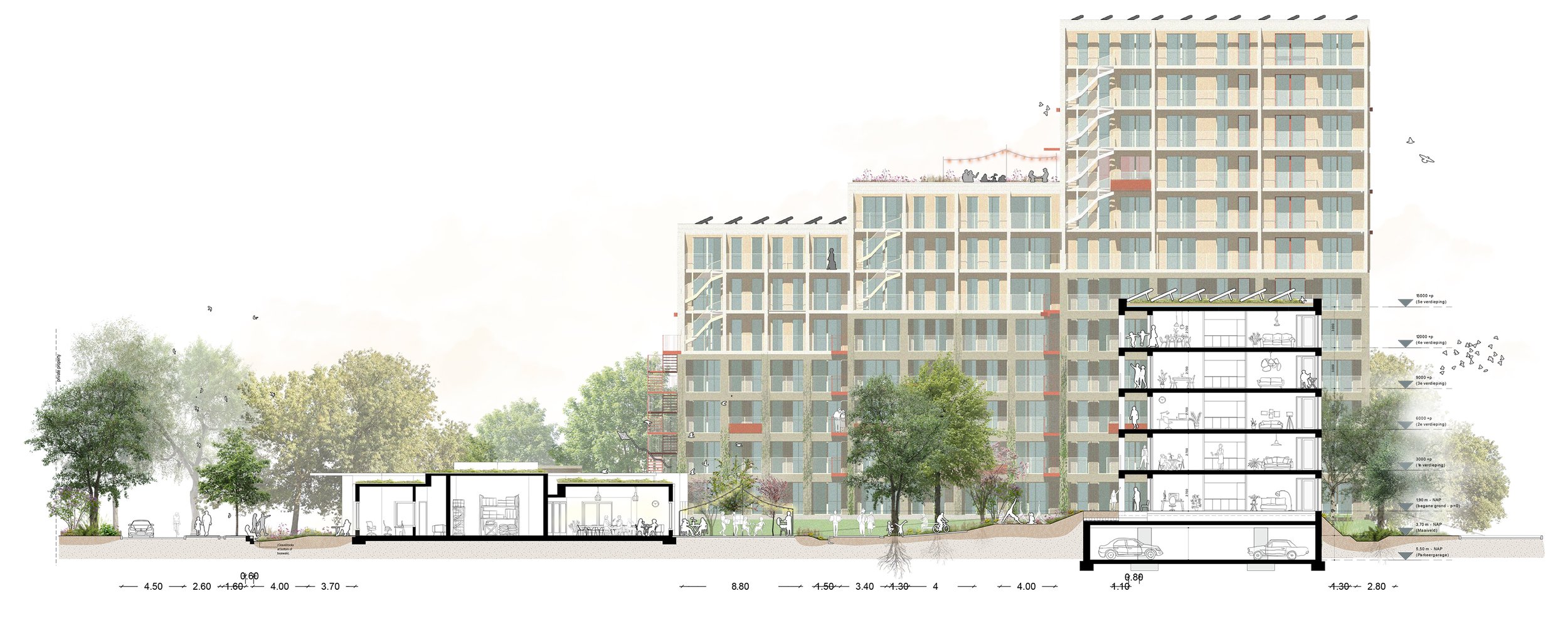
Karakter
Van Aalstlaan, Zoetermeer, The Netherlands
Location | Zoetermeer, The Netherlands
Year | 2023
Clients | AM
Status | Winning tender
Collaboration | Atelier van Berlo, AM and Bam Wonen
Renders | VERO
Maquette | Made By Mistake
Links |
De Urbanisten, together with Atelier van Berlo, AM and BAM Wonen, have been selected for the realization of “Karakter” in Zoetermeer. The project provides more than 100 senior homes and a community center, which are organized around a communal garden designed by De Urbanisten. The project aims to maintain the residents' autonomy for as long as possible and create a close-knit community.
Karakter!
The project is centrally located in Zoetermeer, on the edge of the Palenstein district. On the surrounding wide roads, the various buildings create a clear urban address. But at the same time, Karakter offers an attractive and intimate living environment with a human scale and a lush urban garden in the heart of the plan area.
Lush Garden
Karakter's garden is an inviting place to relax and meet and experience the many scents and colors of nature. For example, there is a vegetable garden and places for sports and games here. All residential complexes also have their entrance from the garden. The inner area is completely car-free. The landscape design makes exciting use of the topography of the site
Changing climate
The impact of climate change has been taken into account when designing public spaces and buildings. For example, during heavy showers, rainwater is retained on the green roofs and then drained slowly to the wadis in the central garden. Here rainwater can slowly infiltrate, which is good for the soil and plants. There are also rain barrels at the houses for watering the plants in times of drought. Trees of different sizes provide shade and cooling when it is very hot.
Living environment for humans and animals
Character is not only a living environment for humans but also for animals. The green structure on the outside is strengthened by adding trees and undergrowth. This is important for bats, various birds and small mammals such as the hedgehog. There is also a fauna passage for them under Van Aalstlaan.
In the city garden, the native plants with flowers, fruits and seeds are attractive to birds and insects, which find their food and nesting places there. Open soil with healthy soil life is important. It is a good growing place for existing and new trees.
The buildings also have a lot to offer for the animals. There are two winter roosts for the bats. In the north and northeast facades there are nest boxes available for the swift, the house sparrow and other songbirds. The natural roofs attract insects and butterflies.
Human Architecture
The former Monuta funeral home, designed by anthroposophical architect Nic van der Stelt, occupies a central position within the project and will be used as a crafts- and care center. The residential complexes are designed to facilitate encounters between people and include collective spaces for residents. The galleries are extra wide and offer residents usable outdoor space. The buildings also have a roof terrace and spacious balconies.
Next step
AM will now further develop the Karakter plan and intends to commence construction in 2025. Alongside AM, the Karakter team includes Atelier van Berlo, BAM Wonen and De Urbanisten.






















