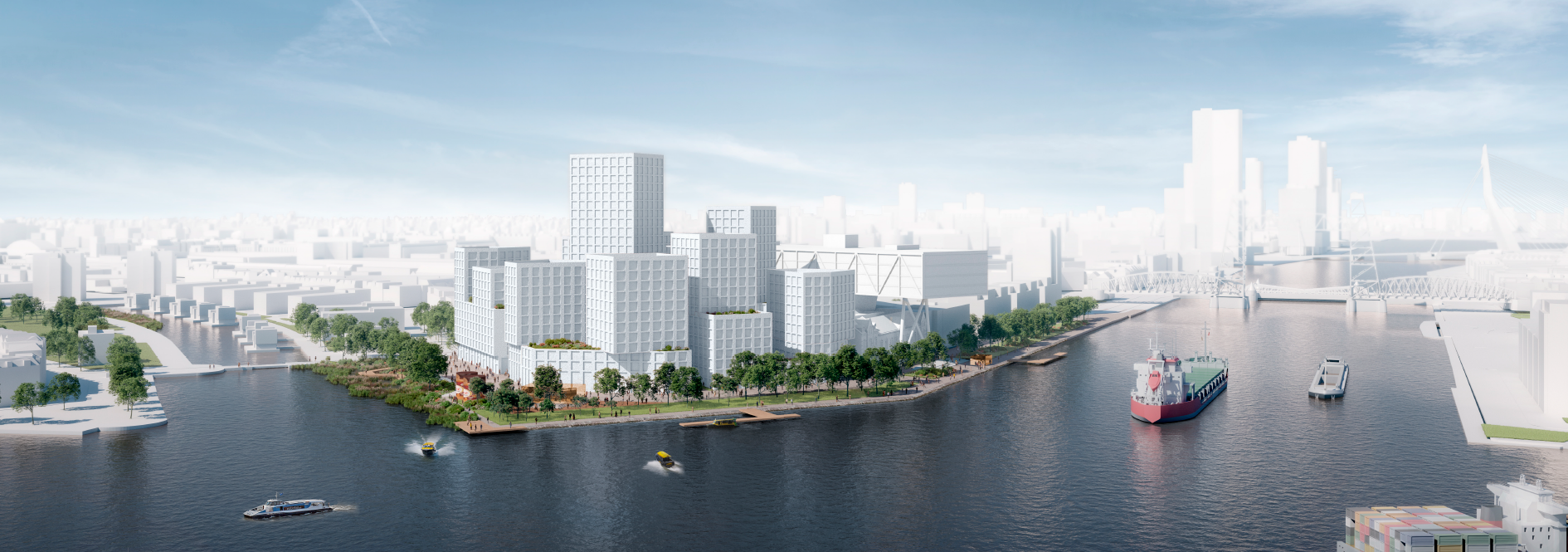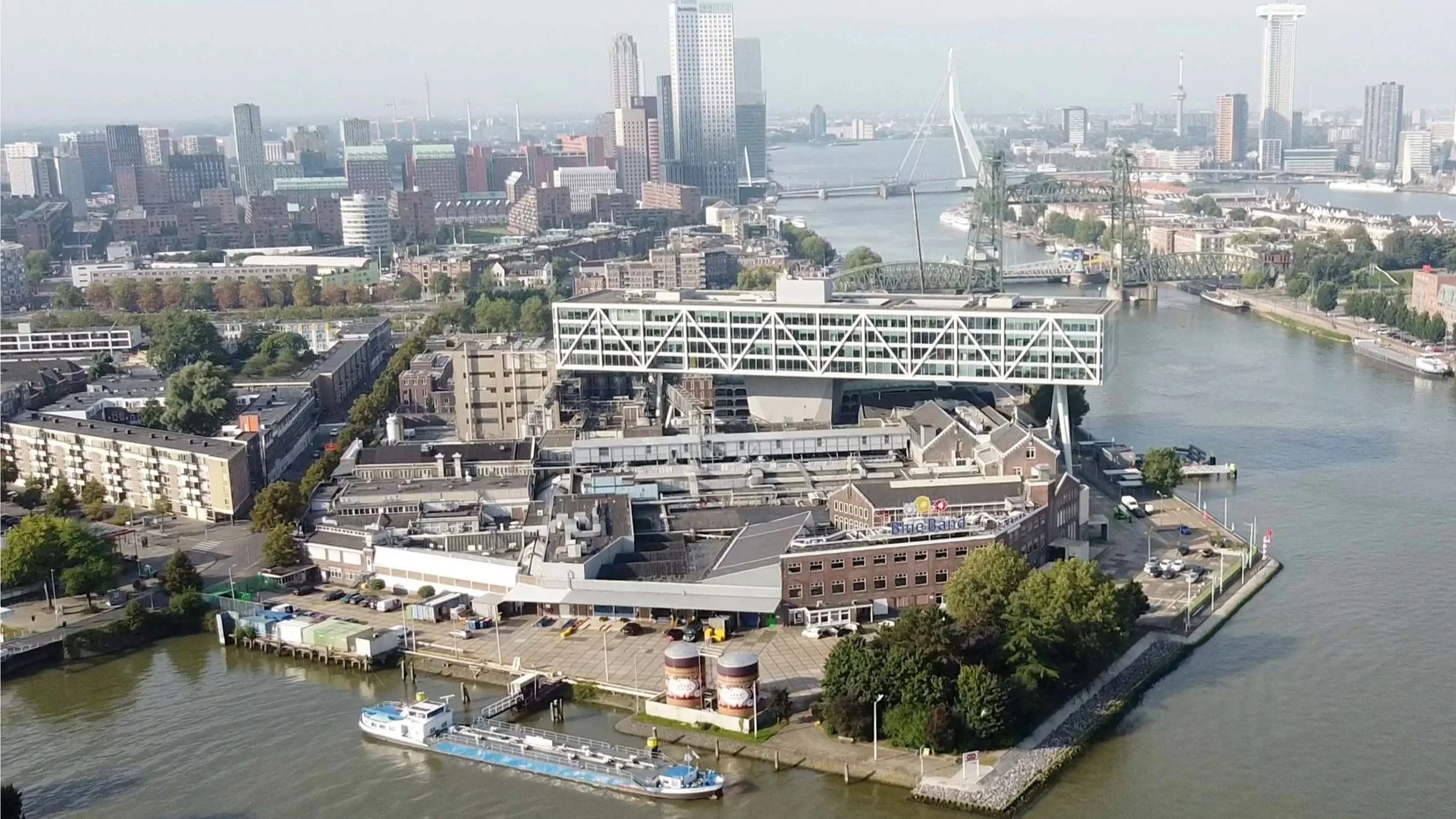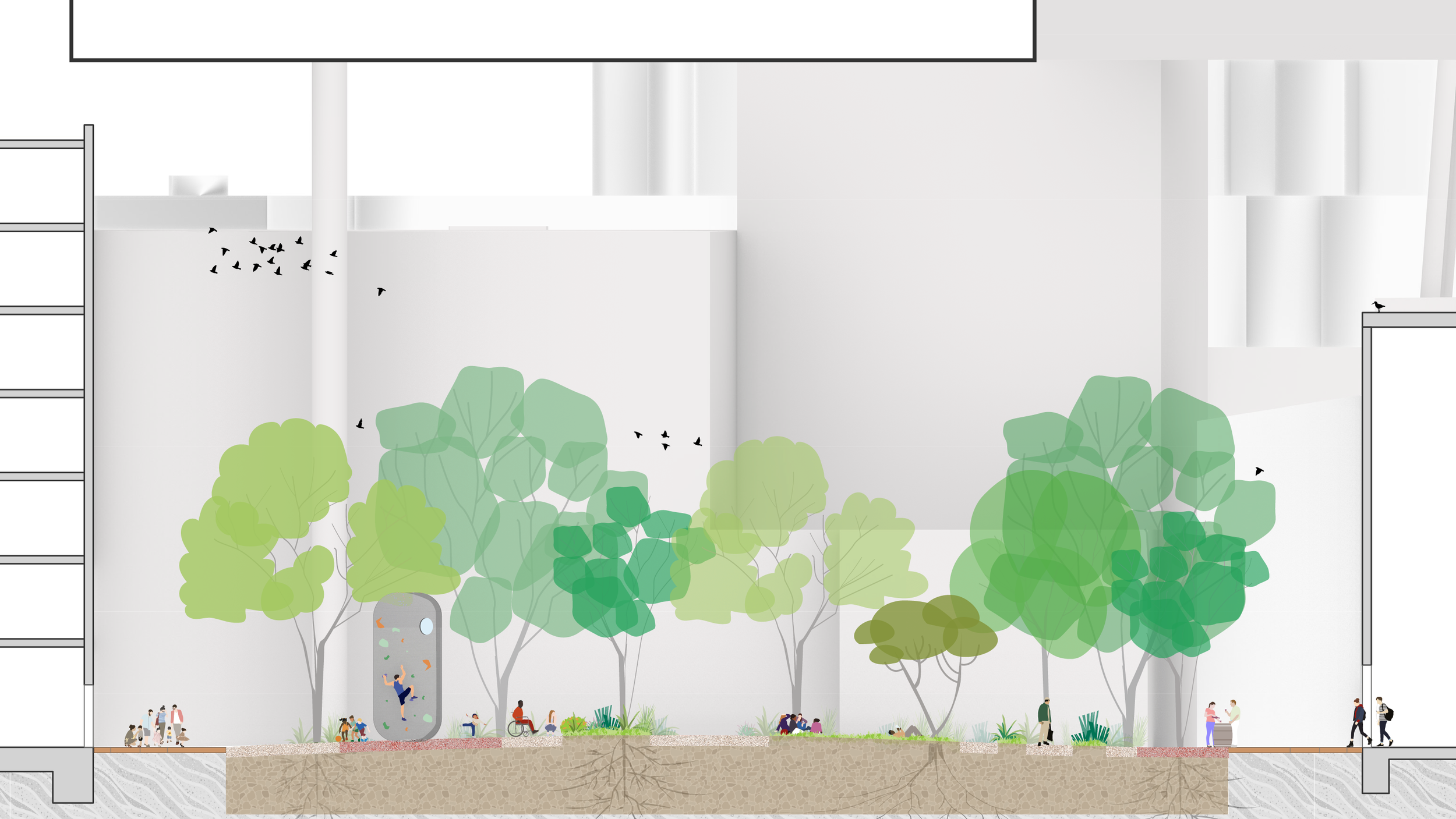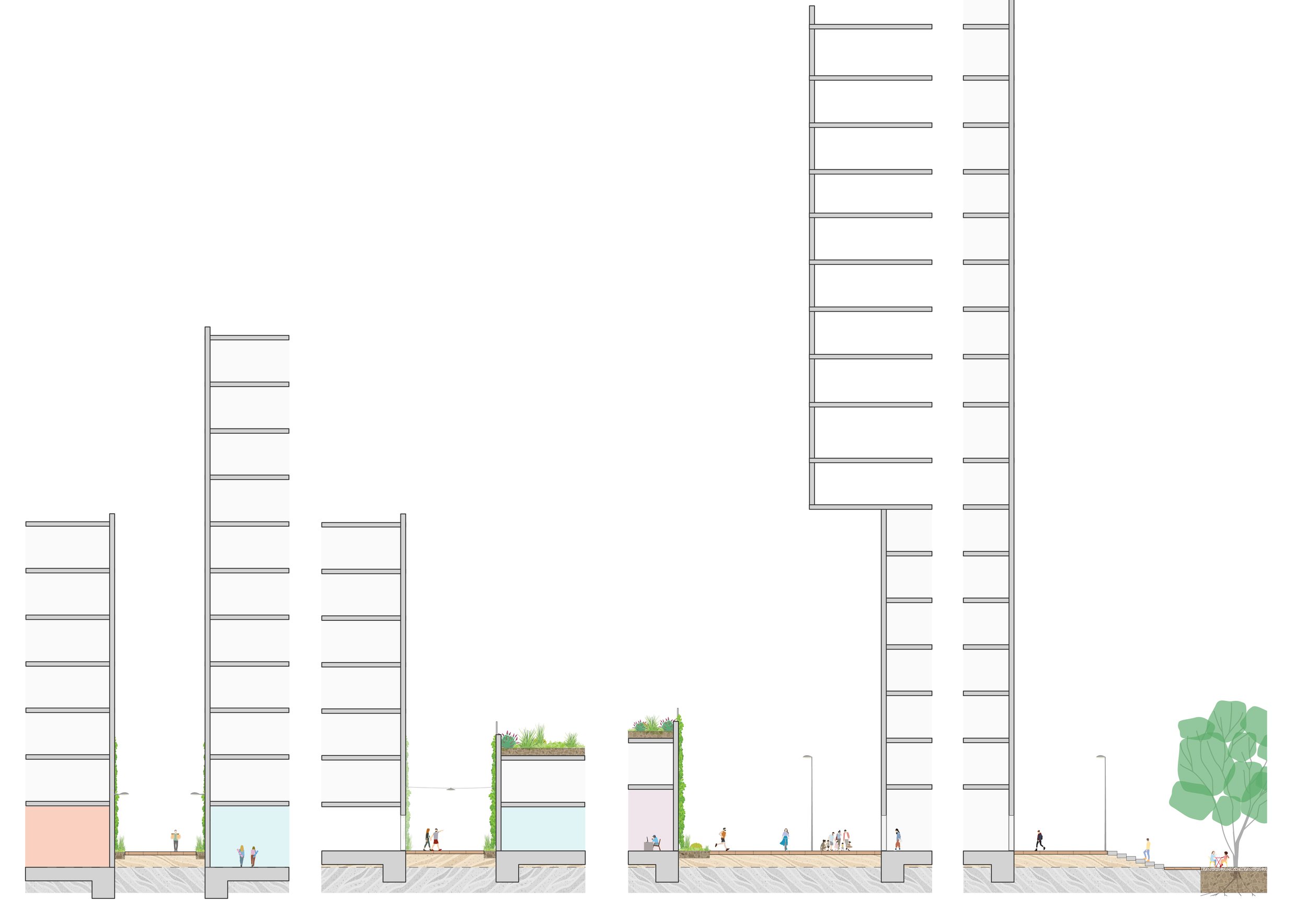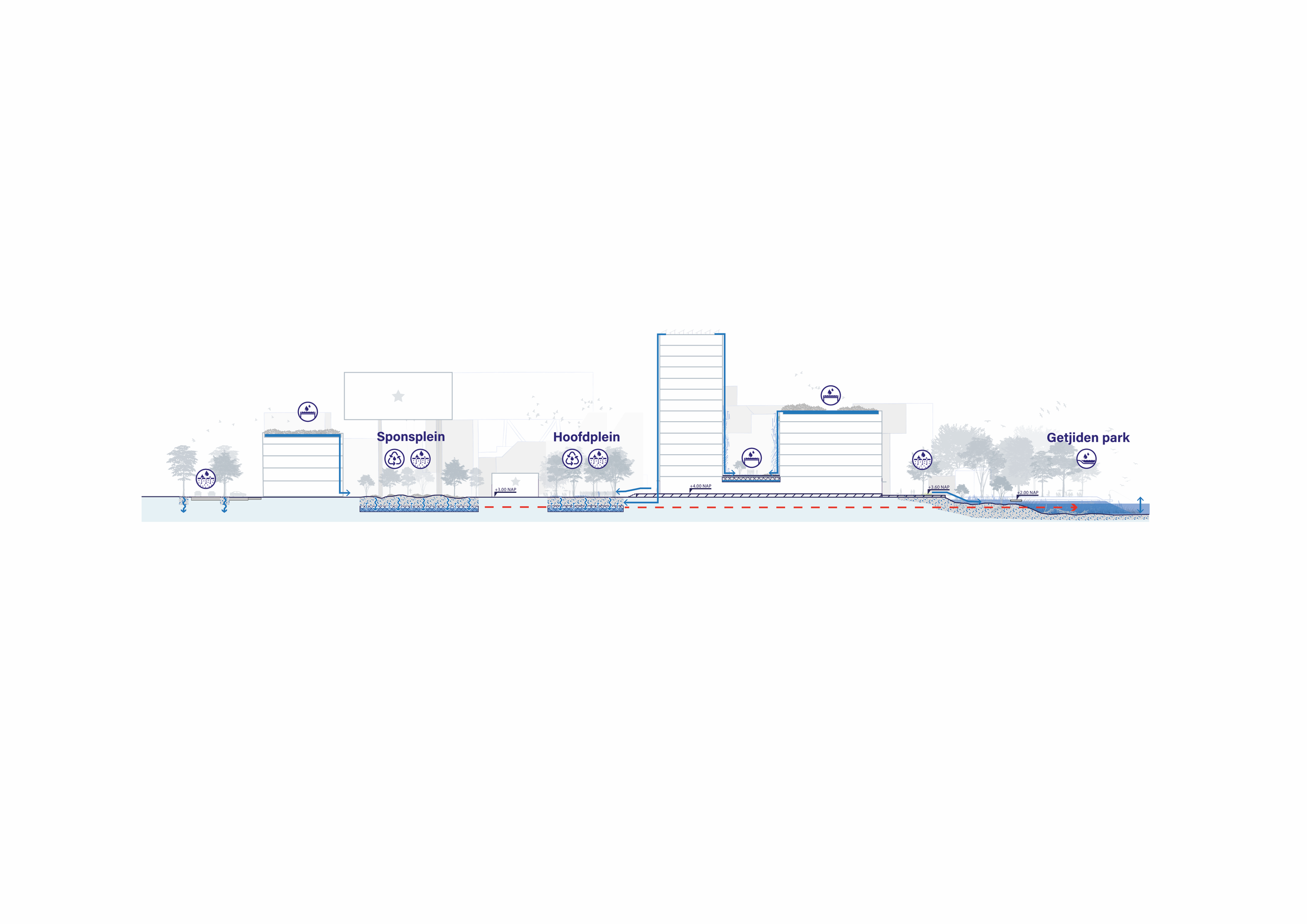
De Kaai
Rotterdam, The Netherlands
Location | Rotterdam
Year | 2023-2024
Clients | Vorm and Amvest
Status | Masterplan has been approved
Collaboration | Municipality of Rotterdam and Mecanoo
Links | Masterplan De Kaai
The landscape design by De Urbanisten transforms the area of the Margarine Factory and the quays along the Nieuwe Maas into an accessible space for the people of Rotterdam. A park-like quay featuring monumental trees, spaces for tidal nature, narrow car-free streets, and several plazas creates a desirable setting for about a thousand homes, urban facilities, and the repurposing of heritage. The design also accounts for rising sea levels due to its location beyond the dike line
The former Margarine Factory, located on the Nieuwe Maas, sets the stage for the development of a new urban district: De Kaai. The recently approved Masterplan includes roughly a thousand homes and numerous urban amenities. De Urbanisten are responsible for the landscape design of De Kaai, opening up this beautiful riverside location to residents and visitors. Its position outside the dikes prompts a climate-adaptive and nature-inclusive environment.
The new quays of De kaai
The wide quays along Koningshaven and the Nieuwe Maas have been developed into a lively promenade adorned with monumental trees and a tidal shore. This quay park encourages walking, recreation, and social interactions and is also ecologically significant.
The four central plazas
Four central plazas have been designed within De Kaai, linked to the iconic factory buildings. Each plaza has its unique character and supports various activities. The ambiance is shaped by water features and lush greenery. The plazas are named the central square, the sponge square, the fountain square, and Becelhof. The landscape design incorporates the 'Sponge City' concept, focusing on retaining rainwater within the area. Excess rainwater is only discharged into the Nieuwe Maas in extreme cases. A so-called rainwater cascade at De Kaai integrates several measures to manage extreme rainfall and drought into a visible and interactive water system.
The streets
A network of narrow streets connects De Kaai to the adjacent Feijenoord neighborhood. These streets, which are pedestrian-only, follow the old transport routes of the Margarine Factory.
Sponge City
The landscape design incorporates the 'Sponge City' concept, focusing on retaining rainwater within the area. Excess rainwater is only discharged into the Nieuwe Maas in extreme cases. A so-called rainwater cascade at De Kaai integrates several measures to manage extreme rainfall and drought into a visible and interactive water system.
Ecology of De Kaai
The tidal shore is crucial in enhancing the ecological corridor along the Maas, providing habitats for diverse flora and fauna. This boosts biodiversity and offers city dwellers a direct connection to the dynamic nature of the delta region.
Heritage
The ambition is to utilize the heritage and materials present in the area for the development of De Kaai. For this purpose, a value scan will be conducted, and circular demolition of the existing infrastructure and buildings will be implemented. The available materials will serve as the basis for the design of the public space, thereby contributing to the creation of distinct characters for different places.
Overall, De Kaai serves as a model for how urban redevelopment of industrial heritage can contribute to creating an attractive, climate-adaptive, and nature-sensitive living environment. By integrating natural and cultural elements, this project demonstrates how thoughtful urban planning can lead to a vibrant and sustainable urban area that is accessible to all.
