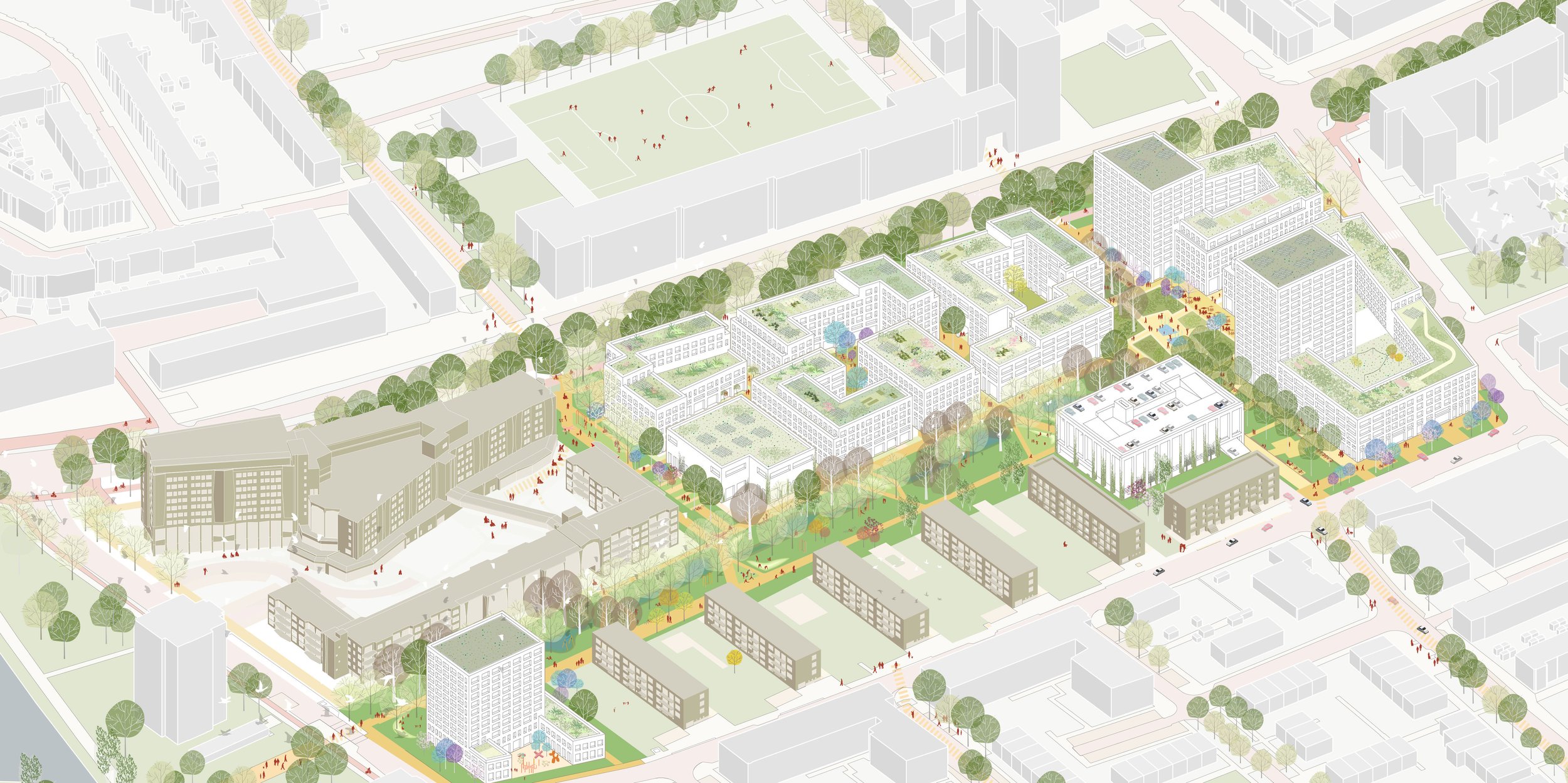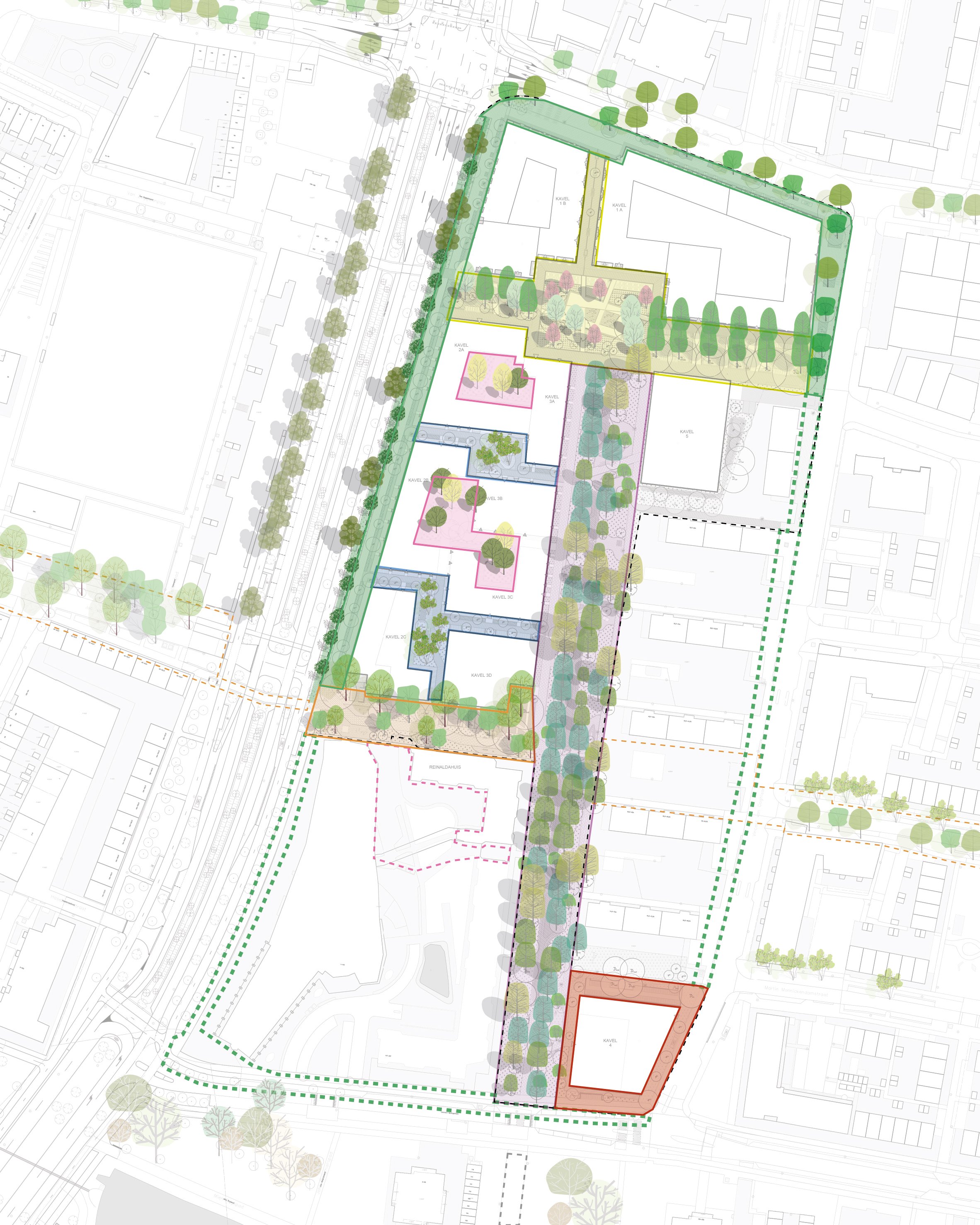
Beatrixplein
Haarlem, The Netherlands
Location | Haarlem, The Netherlands
Year | 2023
Client | Municapility of Haarlem, PRE Wonen, Dreef Beheer
Collaboration | De Zwarte Hond (urban design)
Status | Preliminary design for the public space
Transforming Beatrixplein into the vibrant heart of Parkwijk is our main vision for the upcoming years. Designed as a dynamic hub, the plan seamlessly blends living, working, shopping, recreational activities, sports, and community engagement within a climate-adaptive public space.
The public space design outlines the transformation into new and diverse housing, a welcoming square with commercial functions, along with a neighborhood house equipped with facilities, such as additional space for elderly care and a sports hall, that serves the entire community. The public space design facilitates those functions by creating a high-quality and varied public space, minimalizing the amount of paved surface, focusing on visible water storage, and diverse and lush planting.
Beatrixplein, in its current situation, faces some challenges, such as aged public amenities and public space that lacks an inviting atmosphere. Therefore, the municipality of Haarlem has designated the area as a redevelopment zone. Together with de Zwarte Hond, De Urbanisten has been entrusted with creating an urban design, a preliminary design for the public space, and an image quality plan for Prinses Beatrixplein.
The preliminary design for the public space aims to create a vibrant and diverse urban environment, inviting people to linger and meet. Pedestrians and cyclists take precedence, while cars are relegated to a designated parking hub and an underground garage. A car-free public space unlocks the potential for a vibrant and rich environment where a wide variety of activities can coexist. The public space offers dedicated spaces for sports and recreational activities while providing substantial room for water storage and green buffer zones to enhance ecological connections.
The project area is divided into six main spheres for public space. The public spaces of BEA have a clear hierarchy that ensures the readability of the area. The two main public components of the plan are the square and the dreef.
The square (yellow) and the dreef (purple) are the two main public spaces, centrally located in the project area.
The square as the main public meeting point
Located north in the project area, the main meeting point of BEA is the square. It is designed as a clear framework incorporating existing trees and following the main principle for the public space: ‘green unless…’. Paths have been carved out from the greenery, following the main pedestrian routes and dividing the green areas into various segments. At the center of the square, there is a water square situated. This feature provides cooling during hot summers and serves as a play area.
De dreef as ecological corridor
The most significant focal point of the new design for the dreef is the 300-meter-long wadi that stretches all the way from south to north. A wadi is a gradual depression in the terrain where rainwater from the surrounding pavement is collected before being discharged into the adjacent Fuikplas.
This lowered zone is crucial to address the water management needs in the area and makes water visible and accessible. The wadi also contributes to ecological purposes with its various types of vegetation and furthermore invites children to interact and play with water, doing so by introducing stepping stones or small bridges crossing the wadi.
Focus on ecological design
The design of the public space places particular emphasis on integrating nature. Enhancing existing green structures and introducing a broader variety of tree species, the design fosters a more robust and biodiverse green system, ensuring safe living spaces and nutrient-rich vegetation for ecological purposes. Preserving existing (monumental) trees takes center stage, emphasizing diversity in planting and fostering various biotopes. The wide variety of green spaces in the project area offers cool retreats for residents within walking distance from their homes, inviting people to interact and be active.
The design enhances ecological connections
Adding a wide variety of trees and species will enhance a healthy, diverse, and resilient tree structure resistant to pests. In addition to the variety of tree species, the project area will be embellished with flowery grass and blooming perennial plants.








